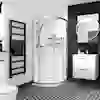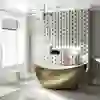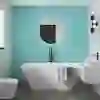Share:
Some homeowners find transforming a small compact space into a beautiful and functional area challenging. Yet, if you have the luxury of a small downstairs bathroom, creating a stylish and efficient cloakroom suite needn't be a struggle. With a few simple tips and tricks, this can be a great place to showcase your flair and creativity!
So, if you’re looking to make a statement and lasting impression in this space, The Bathroom Showroom offers some fantastic cloakroom bathroom ideas. Helping you discover top tips for creating a stunning and practical cloakroom suite, we’ll make sure you create a room that wows your visitors.
Why Is a Toilet Called a Cloakroom?
In Britain, we tend to call a small downstairs toilets a cloakroom simply because it’s a better-sounding name and a more polite way of referring to the toilet! Yet the word cloakroom also comes from the idea of this space being located near the entrance of a home and therefore where coats were usually hung upon entering!
The Benefits of a Cloakroom Suite
A cloakroom suite is a small room typically containing a toilet and a basin and is a space often used by visitors. So, for this reason, it's essential to make it not only functional but also stylish. There are many benefits to having a cloakroom suite in your home, including the sheer convenience, the space-saving solutions, and the potential increase in home value.
A cloakroom suite means visitors don't have to use your main bathroom, making it more convenient and private. Cloakroom suites are also more practical for homes with large families and when hosting parties and get-togethers. Also ideal when space is limited, an extra toilet added to the home is not only practical but can increase its value. This makes it a great investment if you're planning to sell your home in the future.

Choosing the Right Basin and Toilet for Your Cloakroom
Selecting the right toilet and basin for your cloakroom is essential as they’re the most important fixtures in this room. The three main considerations here are size, style, and functionality.
Size
When it comes to small spaces, size matters. So, a toilet and basin scaled down to fit the space will work perfectly here. Wall-hung pans, like those from the Heritage Dorchester Collection, are mounted to the wall. The result is a minimalist look as the cistern is hidden out of view and the room feels more spacious as a result.
Likewise, specific cloakroom basins like those from the Roca Meridian-N Compact Suite work perfectly in this room. Narrower units than standard basins, a cloakroom basin is a superb space-saving option that remains perfectly functional.

Style
The style of your toilet and basin should ideally complement the overall design of this space. So, if you have a contemporary cloakroom suite, toilets and basins with clean lines, like those from the iflo Rhea Collection are great modern designs. If your style is more traditional, then toilets and basins with more ornate or simplistic features, like those soft and gentle finishings seen in the iflo Galene Collection will further help reflect this.
Functionality
Functionality is key when it comes to choosing a toilet and basin for your cloakroom. This means making sure your choices are easy to use and maintain. Wall hung toilets and basins are considered low-maintenance bathroom fittings. Yet, you may also want to consider toilets with a dual flush cistern, like those from the Roca Debba Suite, in a bid to help you save water in this room.

Stunning Colour Schemes and Design Ideas for Cloakroom Suites
When it comes to designing a cloakroom suite, there are several popular colour schemes and design ideas to consider.
Black and White Bathroom Colour Schemes
A black and white colour scheme, or Monochrome, is a classic option for a cloakroom suite. It's timeless, elegant, and easy to achieve. Matt black finishings are continually trending, so adding these to white bathroom fixtures and fittings effortlessly creates a spectacular finish.
From black and white patterned tiles, from the Devonshire range, to matt black statement mirrors that open up this space, like the HiB Solas, black and white fittings alongside fixtures can help create a cohesive look in a cloakroom.

Molten Metallics Bathroom Designs
For a truly spectacular cloakroom design, the molten metallic look promotes a stunning statement. Adding a touch of beauty to this space, choices such as gold, copper, brushed brass, and stainless steel lend an opulent look here.
Wonderfully finished statement taps with soft square designs like those from the Crosswater Glide II Collection promote sleekness. And, metallic golds incorporated into a few bathroom tiles, like those in the Emperador and Herringbone Glass collections, add a much-needed element of warmth to this room.

Bold Bathroom Colours
If you want to add the wow factor to your cloakroom suite, consider using bold colours. Bright hues can all add a pop of colour and make the room feel more vibrant. Better still, decorating your cloakroom with wallpaper allows for endless creativity. As this room is less problematic in the way of water, having no bath or shower, stunning bathroom wallpaper will boost your décor here while withstanding the demands of this space.
Using Fantastic Cloakroom Toilet Ideas To Create A Dream Cloakroom Suite
Transforming a small space into a beautiful and functional cloakroom suite is possible with the right tips and tricks. With the best fixtures and fittings, there are many ways to make the most of your cloakroom suite. From adding value to your home to providing convenience for your guests, paying attention to this space can promote a room in the home that everyone can enjoy using.
If you’re looking for help creating a beautiful cloakroom suite, book an appointment with The Bathroom Showroom. Experts in all things bathrooms, we can help turn your dream bathroom into a reality.
